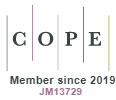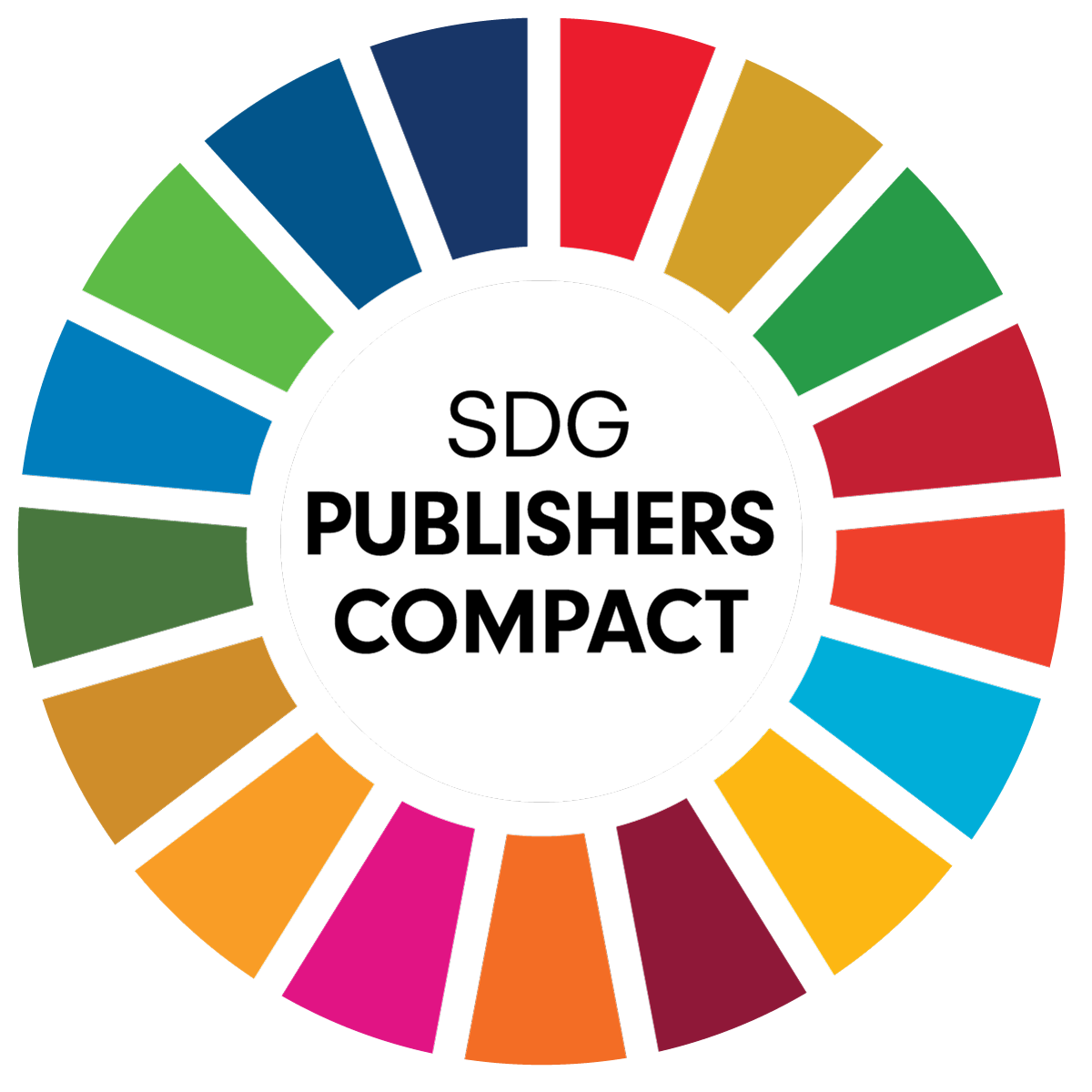Design Strategies for Reorganizing the Public Realm of a Neighbourhood Unit: The Case of the Modern Housing Complex, Manimajra, Chandigarh
DOI:
https://doi.org/10.15415/cs.2015.22002Keywords:
Public realm, neighbourhood concept, streetscape, underutilized spacesAbstract
The Public Realm, an interface between the public and the private, is a vital aspect of the built environment that helps to give a city its identity. Despite being a highly significant contributor towards shaping the urban life and the quality of urban spaces, the fact remains that the concept and idea of meaningful public realm remains largely ignored, especially within neighbourhoods with their series of unmaintained and misused public spaces. Such is the case of the Modern Housing Complex at Manimajra, Chandigarh, where the planned open spaces and parks have been increasingly converted into parking lots, garbage yards with uncontrolled vegetation, or spaces that promote antisocial activities, all of which together affect the livability and attractiveness of the ‘model’ colony.’ This paper is based on a study of Manimajra’s Modern Housing Complex, that was undertaken in 2012-13. The objective was to focus on the public realm and to devise design strategies for a livable neighbourhood through a community-based vision for an improved, high quality Public Realm making the neighbourhood more vibrant, safe and a truly liveable place. The study was based on an understanding of how the physical pattern and organization of a neighborhood influences perception and understanding of public places, multiple forms in which public places are manifested, different ways in which public places are understood, and various manners in which public places are used. The study reinforced the notion that the design, condition and quality of the neighbourhood streets and spaces have a major impact on the quality of its inhabitants’ life, and their careful designing and quality development can help to create successful public places.
Downloads
References
[2] EVENSON, N. (1966). Chandigarh. Berkley (CA).University of California Press
[3] DU TOIT ALLSOPP HILLIER. (2004) Fort York Neighbourhood Public Realm Master Plan and Architectural Design Guidelines. Toronto
[4] INDIA. CHANDIGARH HOUSING BOARD. (2012). Detailed map of Modern Housing Complex, Phase I & Phase II. Chandigarh. Chandigarh Administration.
[5] INDIA. CHANDIGARH ADMINISTRATION TOWN PLANNING DEPARTMENT. Local Planning Area Map Manimajra. Chandigarh. Chandigarh Administration.
[6] INDIA. MINISTRY OF URBAN DEVELOPMENT. TOWN & COUNTRY PLANNING ORGANISATION (2009). Report on Formulating a Master Plan for Chandigarh. New Delhi
[7] INDIA. MUNICIPAL CORPORATION CHANDIGARH. Chandigarh Master plan Draft 2031. Development Plan of Manimajra. Available from: http://chandigarh.gov.in/cmp2031/manimajra.pdf. Accessed on 12.12.2012
[8] JAMES H. (2010) Head of Neighbourhoods, Successful Neighbourhoods Clean, safe and vibrant places where people are proud to live. Available from: http://www.urbandesigncompendium.co.uk/thrivingpublicrealm. Accaessed on 09.01.2013
[9] LE CORBUSIER (1961). The Master Plan. In ANAND, M.R. (ed.) Chandigarh. Marg. XV(1). Bombay: Marg Publications. pp. 4-24.
[10] LYNCH, K. (1960). The Image of the City. Cambridge, MA: Harvard University Press.
[11] PERRY, C. (1929) The Neighbourhood Unit. In WATSON, D., PLATTUS, A. and SHIBLEY, R. (2011). Time Saver Standards for Urban Design. New Delhi. Tata MsGraw-Hill.
[12] SHAMBHARKAR, R. M. (2008). The Neighbourhood Unit Concept as an Urban Space. ARCHITECTURE – Time Space & People. p.30-34
Downloads
Published
Issue
Section
License
Articles in the Journal of Creative Space (Creat. Sp.) by Chitkara University Publications are Open Access articles that are published with licensed under a Creative Commons Attribution- CC-BY 4.0 International License. Based on a work at https://cs.chitkara.edu.in. This license permits one to use, remix, tweak and reproduction in any medium, even commercially provided one give credit for the original creation.
View Legal Code of the above-mentioned license, https://creativecommons.org/licenses/by/4.0/legalcode
View Licence Deed here https://creativecommons.org/licenses/by/4.0/
 |
Journal of Creative Space by Chitkara University Publications is licensed under a Creative Commons Attribution 4.0 International License. Based on a work at https://cs.chitkara.edu.in/ |







